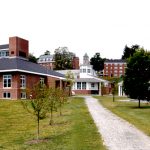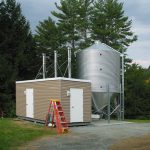Cardigan Mountain School – North and South Dorms
Banwell designed two new buildings for Faculty & Student Housing. The buildings included a center “house” for 12 students, including toilets, storage and living rooms, plus three attached wood-framed faculty housing units: (1) 3-bedroom, (1) 2-bedroom and (1) 1-bedroom.
The buildings were placed in the area on campus with other dorms and nestled into the slope site to respect views from other buildings on campus.
Building features such as bay windows, decks, and covered entries helped break down the scale of the building. Large windows provide lots of natural daylight and sun into the spaces.





