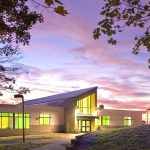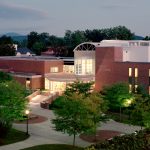Colby Sawyer College – Windy Hill School
At the Windy Hill School, observation rooms and one-on-one interaction are used to instruct students how to teach and raise children. Originally, students were housed in the basements of two dormitories . The school needed new dormitory space and they wanted an energy efficient structure that catered to the unique needs of their early childhood laboratory school.
Features of the project include:
- Distinctive “tree-house” spaces for infants, toddlers, preschoolers, and kindergarteners
- Materials and structures to appeal to the visual and tactile needs of multiple ages
- Door porthole windows at kid-level and child-sized toilets and sinks
- Radiant heating for warmer floors and more even and comfortable heating
- Site design that captures views of Mt. Kearsarge
The new construction at Windy Hill School has created an exciting new showcase facility for the college. Lower level rooms were designed to make optimal use of light, design, and decoration for more engagement and fun. It is the first LEED™ certified building on campus.





