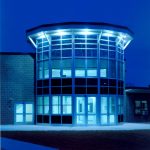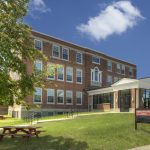Bernice A. Ray Elementary School
By 2014, the Bernice A. Ray Elementary School had outgrown its facility, which was originally built in 1965 and designed by Banwell’s and renovated in 1996. The school hired Banwell Architects to update the facility and help them educate the community about the proposed changes.
Features of the project include:
- New buzz-in security devices to secure entryways
- Natural lighting fixtures to improve interior lighting and reduce energy use and cost
- New materials to update 1990s-era décor
- Direct egress to outside to facilitate student evacuation and use of grounds
- Energy efficient construction to improve energy use and lower annual energy cost
Over the course of the project, Banwell Architects helped the school educate the public by leading multiple community forums and developing a pre-bond marketing package with 3-D computerized renderings and animations. By working closely with school administrators and staff members and integrating their schedule with the educational calendar, Banwell Architects was able to transform the outdated space to satisfy the needs of the school’s contemporary population and community.





