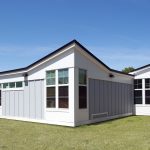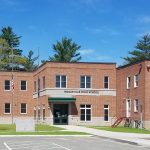Stevens High School
In 2014, the Stevens High School facility was in disrepair and had fallen out of code. They hired Banwell Architects to design upgrades that would help them meet the requirements of the Americans with Disabilities Act (ADA) and the New England Association of Schools and Colleges (NEASC) and the NH State Board of Education.
Features of the project include:
- New classroom and department designs to facilitate student flow
- Additional parking and separated bus loop that streamline drop off and pick up
- Salvaged historic entry stone pillars and ornamental stone that beautify the new at-grade main entryway
- Upgrades to mechanical and electrical systems, fire sprinkler and alarms to improve safety
- Upgrades to building envelope and low-flow plumbing to improve comfort and energy efficiency
- New exterior masonry windows cleaning and upgrades that rehabilitate the building’s historic integrity
Stevens High School has undergone a complete transformation. With a cleaner exterior that harkens back to its historic roots, intuitively organization departments and classrooms, and an energy efficient structure, the school is designed to provide students greater comfort and easier access to learning services.





