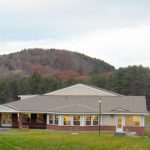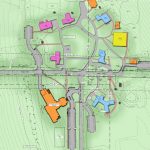Spaulding Youth Center
The Spaulding Youth Center serves neurologically and developmentally disabled children. The original open-concept design had proven to be too loud and distracting for the populations it served. The center hired Banwell Architects to design a new center to improve the learning environment and to create more functional space indoors and outside.
Features of the project include:
- Enclosed classroom areas to reduce ambient noise for improved attention
- Safe “timeout” rooms to provide space for children to decompress
- Porte-cochère drop off for day students to keep vehicles out of the main quad area
- Two peripherally-located parking areas that expand employee/staff parking
- Two half-court basketball courts and multi-purpose playing field to augment sports and outdoor activity options
- Community garden to encourage greater outdoor interaction and participation
- Building placement that respects views of neighboring buildings and optimizes views to the mountains
The design takes advantage of exceptional topography and views to create enjoyable outdoor community and parking areas. Patrons enjoy a more comfortable setting designed specifically for their learning and communication styles.








