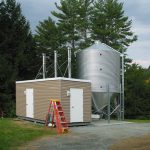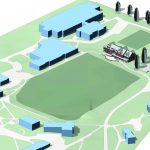Girl Scouts of the Green & White Mountains Master Planning
The Girl Scouts of the Green & White Mountains owned fourteen properties across NH and VT. They needed to pare down their properties and hired Banwell Architects to complete a comprehensive review to determine which properties to eliminate. Banwell Architects developed plans for the existing facilities, and conducted three charettes to solicit feedback from members.
Features of the project include:
- New dining hall design to accommodate 200 girl scouts
- Renovation of existing dining area into sleeping pavilion
- Upgrades to water area for accessibility and utility
- New store to provide necessities and snacks
- Moveable platform units to provide safe and comfortable sleeping quarters
- Upgraded toilet facility with toilets and warm showers
- New welcome center that provides information and orientation to newcomers
The upgrades have transformed a rugged camping area into an accommodating space, with many of the comforts of home. The design takes advantage of beautiful natural views, to offer the girls a safe and private community space.







