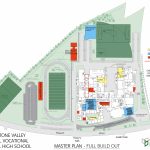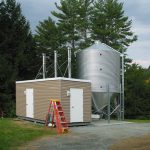Thetford Academy Master Plan
Banwell Architects completed a master plan for the Thetford Academy campus in 1995. The plan included a complete campus review and subsequent establishment of short-term and long-term facilities goals based on curriculum development. Includes replacing parking with a center-of-campus pedestrian “Quad”, renovated library, and additions and renovations to three buildings: Ph 1 complete 1995; Ph 2 in 1996; Ph 3 in 1997. A new 250-seat auditorium/theater was constructed within the space of the school’s existing gym. The design includes construction of a steeply raked seat bank for unimpeded viewing of the stage area and a control room located at the rear of the audience chamber for lighting, sound, projection and stage management. Construction was completed in 2007.





