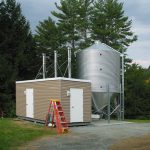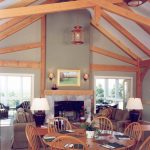Barre City Place
Banwell Architects was hired by real estate development firm DEW Properties to help develop the downtown Barre City Place lot for state employees who were displaced during Hurricane Irene in 2011. Banwell Architects designed a 80,000sf building on four floors that housed 7 separate tenants including the State Department of Education, Department of Children and Families, Office of Child Support, Central Vermont Medical Center, Rehab Gym, Positive Pie, Edward Jones. The building was also in a historic district and the front façade was designed to fit in with other historic buildings in downtown. Banwell Architects designed a financially viable structure that would integrate seamlessly with the historic district and meet the requirements of the Barre Planning Commission.
Features of the new building include:
• Interior spaces use natural lighting and design to improve productivity and comfort
• Historic detailing, including brick and local granite, recreates historic façade elements of adjacent downtown buildings
• Collaboration with local gallery, Studio Place Arts, enlivens walk way to parking area
• Building, parking, and lighting improvements support local business by increasing foot traffic







