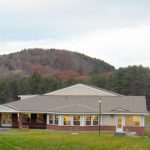Proctor Academy – Maxwell Savage
Banwell Architects was selected to design renovations to an existing building to provide space for student activities center, kitchen and dining area, bookstore, billiard room, and informal gathering spaces for a student center on a private school campus.





