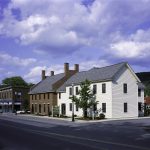Mascoma Savings Bank Operation Center
Design of a 60,000 sf operations center including a full-service retail bank. Phase I construction included 44,000 sf on 3 floors with full basement, parking for 100 cars, and drive-thru service lanes.
The building was designed with a raised floor system throughout approximately 80% of the building. This space is used as a plenum to distribute air for heating and cooling. There are air distribution boxes at every work station, allowing for individual comfort control. The building envelope utilizes a high-R spray foam insulation applied to the exterior shell sealing the building and reducing thermal conductance. Most closed offices are located to the interior of the building allowing the open office area to occupy the perimeter, thus taking advantage of natural day lighting as much as possible to reduce electric lighting loads. All lights are on automatic daylight dimming devices as well as occupancy sensors.





