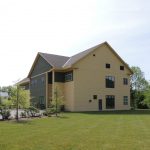Community College of Vermont
The Community College of Vermont (CCV) offers twelve learning centers statewide, serving 12,000 students each year. They hired Banwell Architects to design a new building and drop-off parking area that would fit in the tight quarters available in their downtown Rutland location. Features of the new building include:
- A tunnel driveway that opens up drop-off space by leading through the building
- Breakout spaces in hallways and outdoors to encourage student gatherings
- Informal flooring and lighting choices for a more comfortable setting
- Pre-cast roof caps to fit in with the surrounding neighborhood
- High-end materials to maintain consistency with the downtown Rutland setting
- Design that allows for vertical and rear additions in the future
The building was designed to fit in with and enhance its neighborhood and meet student and faculty needs for comfort and utility. Faculty and students enjoy task-appropriate lighting and comfortable surroundings, with plenty of space for gathering. The new parking space and driveway make use of found space to improve access.





