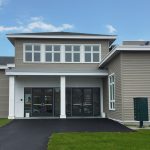Geokon
Banwell Architects was hired by Geokon Inc, a Lebanon, NH-headquartered designer and manufacturer of sensing equipment, to design a new office building to contain research, design, and administrative departments. The project was designed to complement the existing production facility and to provide a solution which would foster connections between members of the engineering and production departments. The three-story building is organized concentrically. Offices on the exterior walls bound an interior circulation and define small scale break-out work spaces. An employee kitchen, exterior covered patio, conference rooms and a training area are located on the ground floor. The building is located within a 100-year FEMA designated floor plan. Details developed to account for this condition include an elevated first floor deck and an uninsulated crawl space designed to drain in the event of a flood by way of flood vents and a storm water drain system.
Features of the new building include:
- A balance of common informal meeting spaces and work spaces situated around private offices
- Detailing commensurate with the high-tech/industrial nature of the brand. Exposed Galvanized C-channel porch fascia and a selection of preformed metal façade panel creates varying texture on an otherwise simple building mass.
- Exterior patio spaces and circulations that both provide access to the elevated first floor elevation mandated by the flood plain regulations and create visual and circulation connections to the prodution facility.





