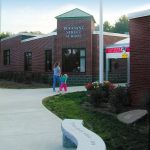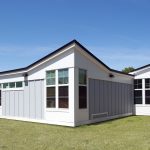Vergennes Union High School
The iconic “silo” main entry to this re-imagined high school takes its inspiration from this rural farming community and responds to the School Board’s desire to update the existing building’s image from the 1950’s “factory look” to the more modern educational program that it houses. Banwell Architect’s pre-bond facilities study of this existing 1959 school building focused on educational curriculum review, building utilization, code compliance, energy audit, and considered the addition of the 6th grade to create a separate middle school. In response to the facilities study, the Addison Northwest School District Towns approved this project bond vote to renovate the existing building and allowed for a new, supporting addition. The re-imagined building educates 540 students for grades 7 through 12.
Additions of 47,000 sf include library, 4 high school science rooms, art rooms, instrumental music, choral, high school gymnasium, locker rooms, support spaces, greenhouse, and a new main entry. Complete renovation of the existing 87,000 sf 2-story building included new mechanical, electrical and fire protection systems, and redesign and layout of classroom spaces. New finishes made the transitions from renovated areas. A by-product of the new entry was newly found and unprogrammed space that allowed for a brightly lit student lounge, study, and social spot overlooking the campus.








