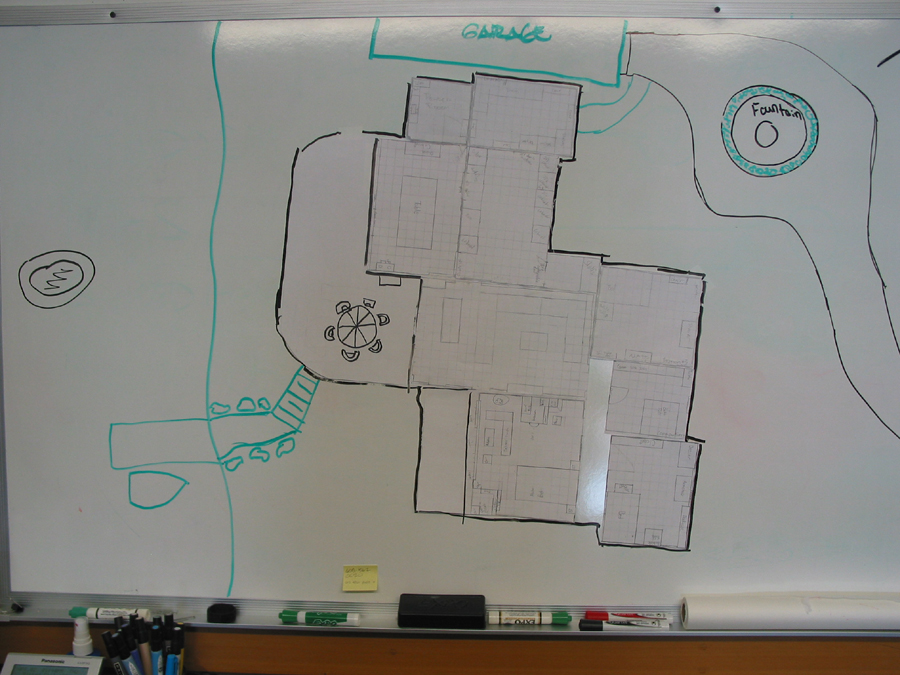Each year, Middle Schools throughout New Hampshire hold a job shadow day, in which 8th grade students venture outside the classroom to catch a glimpse of the working world. We at Banwell were proud to welcome four potential Architects into our office, and – in spite of our best efforts to dissuade them from the profession – somehow managed, by the end of the day, to make them seem more eager than ever to explore Architecture! After a brief introduction and tour of the office, the students were introduced to the nitty-gritty of the wonderful world of Architecture: drawings, computer programs, design processes, codes, etc. They learned that it takes a team to design a building, and that there are a number of steps, and (seemingly) a million different outside forces that influence the final design. Once these introductions to the realities of the profession were made (turns out it’s not ALL fun-and-games, after all!), the students jumped into the good stuff: DESIGN! They joined forces with Matt, Jeremiah and Tom to choose a site and design a floor plan for a simple home.

They were reminded to take into account a number of factors: views, room proximities, noise, circulation, etc, and together developed a layout that impressed even this experienced home designer! Once the overall layout was designed and agreed upon, each student took a couple of rooms and laid out the individual spaces. This is where they discovered first-hand about the need to collaborate! After a few “Hey – you’re opening your door from your room right into my piece of furniture!” moments, it all came together into a successful floor plan! They then got the opportunity to stand up and present their work to Ingrid for their very first taste of the “Critique Process” – something they’ll learn all-too-well should they decide to pursue the profession further. When asked about changes in their views from the start of the day to the end, we were happy to receive an enthusiastic thumbs-up. Seems that we might not have scared them away after all!


