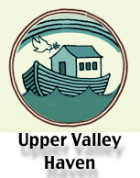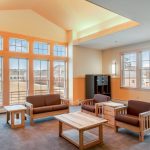Upper Valley Haven – Architecture & Construction Career Week
by Matt Giffin
Every week throughout the summer the Upper Valley Haven’s Summer Program for Children will be having a career-themed week aimed at introducing their children to the different exciting careers available to them post-high school. Part of this curriculum involves fun activities that give the kids a sample of what the work is like. Additionally, various professionals are invited from around the region to meet with the students and to teach them about their job: day to day tasks, what helpful skills you need in order to excel in the profession, what kind of schooling is required, and more.
The theme the first week was Architecture & Construction. On June 21st I had the pleasure of meeting a group of amazing kids aged 6 – 12 to introduce them to a career in architecture. I had no idea what to expect – would they be excited? Would they be bored and not pay attention? Would I need to bribe them with candy? As it turns out I was pleasantly surprised by their enthusiasm, the questions asked, and the overall general interest in the subject.
I started the morning by walking them through the process of a typical job – how the job first gets initiated, how we pick a site for the building to get built, what the design process looks like, how and why frequent meetings occur with the project’s owner, collaborative efforts with the engineers, what a complete set of construction documents look like, construction progress photos, and finally the complete project!
Next, the group was broken up into two groups so we could design our “dream” summer home. The task, though simple on the surface, required much thought and reasoning in order to accomplish. Most importantly, however, it would require teamwork, listening, and compromise. I prepared a “program” (list of required spaces) that included colorful cutouts of each room of the house. This would allow the children to plan the spaces of the house while easily being able to move the spaces around to try out new special configurations. Once the floor plan was established we would build walls around the floorplan with Legos and then our dream home would be complete!
The first group of kids – the older ones – was tasked to pick the best spot on a local lake and to design the floorplan. They decided that they liked sunsets so they chose the East side of the lake. As they began working on the first draft of their floorplan I would (playfully) challenge their thinking – Do you really want a bathroom with lake views or is there another space more deserving? Would YOU want your bedroom THERE? Maybe the kitchen pantry should be located a little closer to the kitchen? For the next 45 minutes, I witnessed an impressive site from these younglings. Yes, there was the occasional disagreement that resulted in some not-so-nice name-calling, but for the most part they did a great job working together, problem-solving, listening to each other’s opinions, sometimes compromising when they didn’t want to, and eventually settling on a floorplan that even Frank Lloyd Wright would be jealous of.
Once the floorplan was complete the second group of kids – the younger ones – came in to build the walls out of Legos. Perhaps it was because they were not a part of the first exercise (or maybe it was because they were 6 years old) but only half the kids were interested in building the walls and the other half decided to build airplanes. Regardless, we made some good progress on turning this floorplan into a three dimensional building that actually somewhat resembled a house!
All in all, I had an amazing couple of hours with the kids at the Upper Valley Haven. I witnessed many potential future architects and was impressed with their teamwork and creative thinking. Thank you to the amazing staff at the UVH that planned this and who work so hard every day with these wonderful children. I appreciate the invitation and look forward to doing it again next year!




