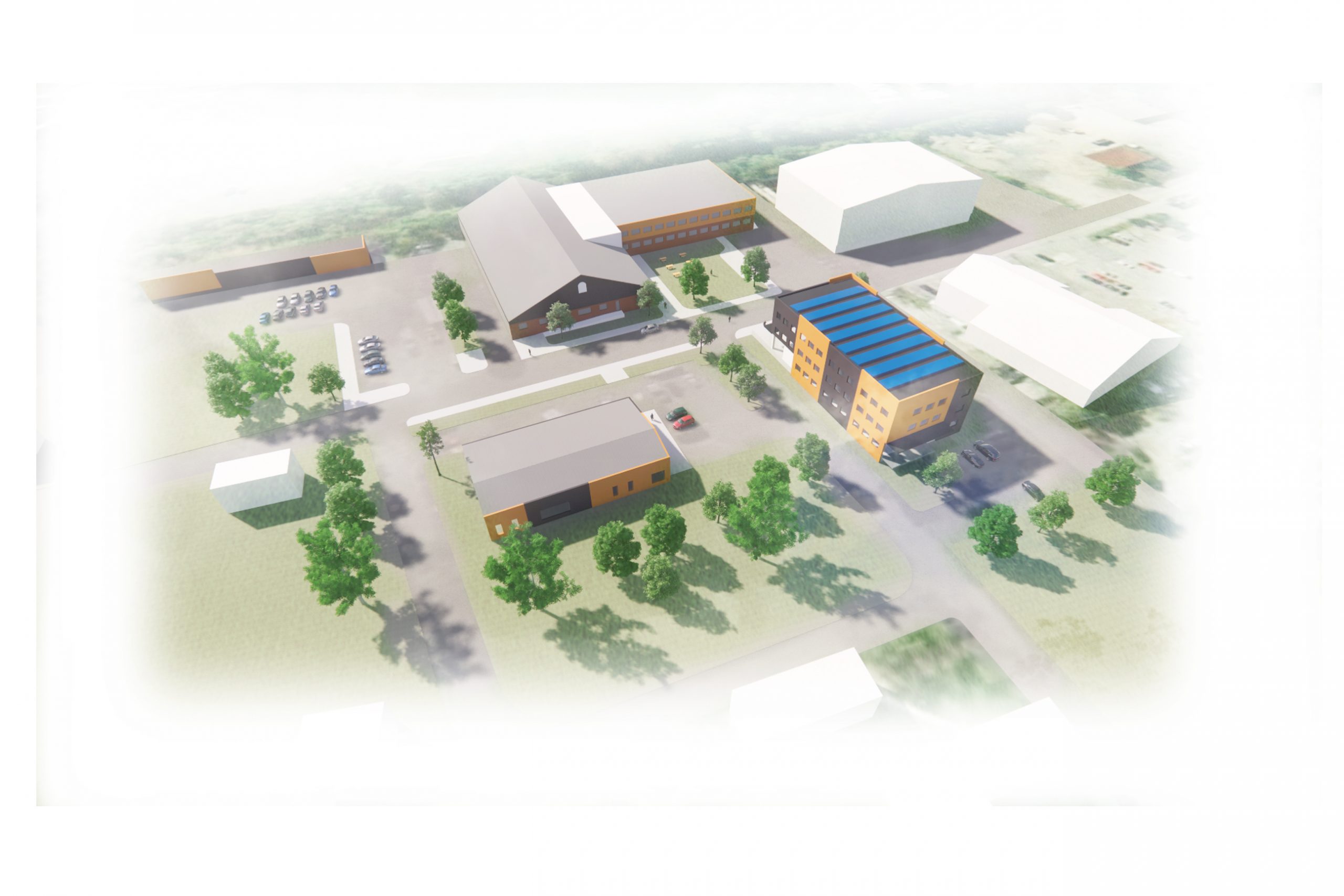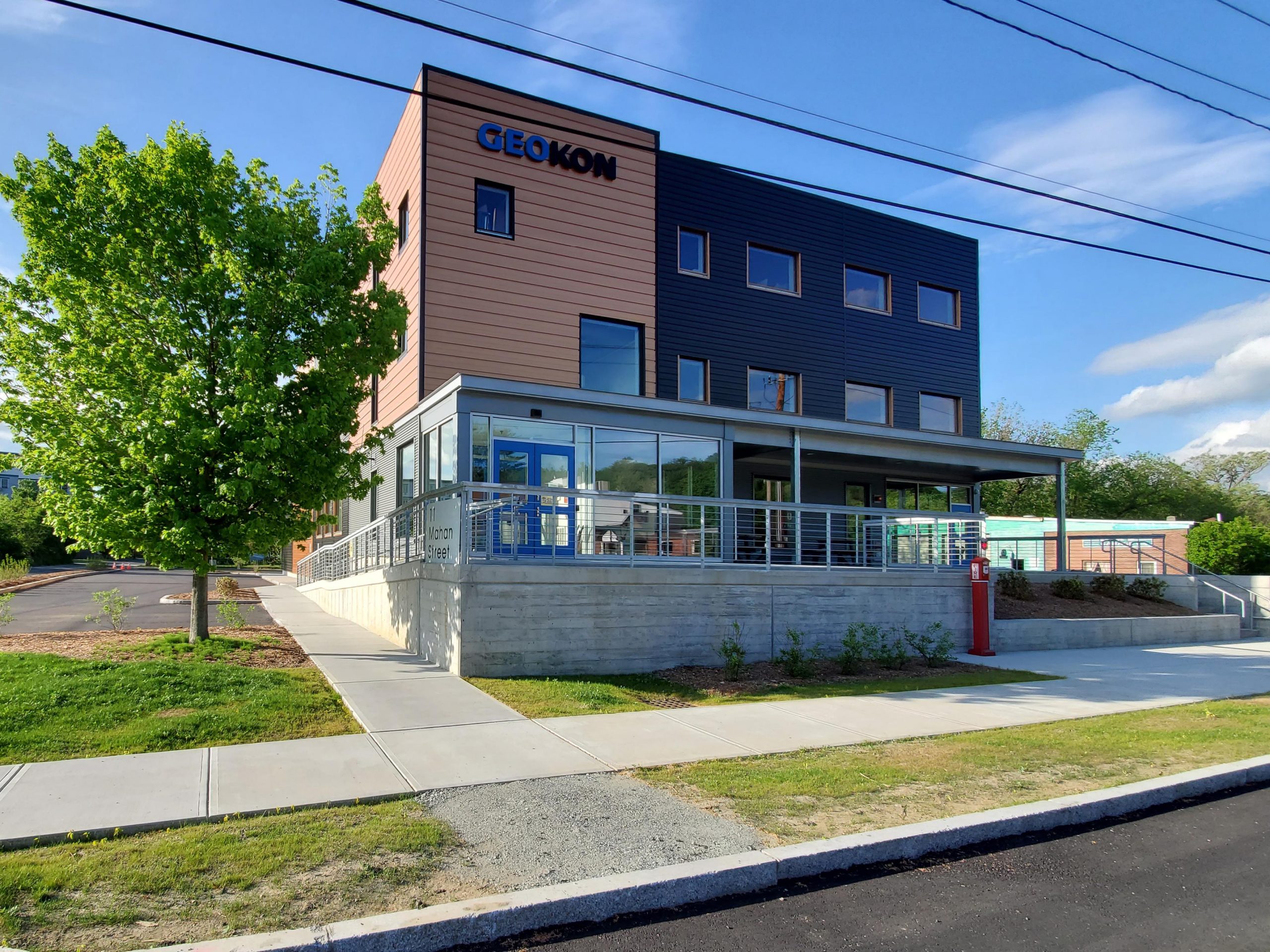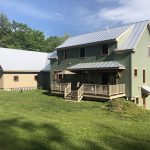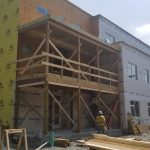From site setbacks to window sills, an incredible amount of time, research, debate and arduous decision making goes into the planning and execution of any building project – so much so that it can sometimes be difficult to take a step back and ask: What’s the big picture here? What will matter once the dust has settled at the construction site and what was just an idea for a building has been materialized?
For the team at Banwell, we’re always striving to keep the big picture in perspective, for our clients and for the communities in which the buildings we design will occupy and serve. Over the course of the last few years we have had had the opportunity to work on several very local projects that we can walk or bike to from our office. On a jog from my house in Lebanon last month, I ran past three local projects that were either under construction or are nearing completion for local clients Geokon, Bio X Cell and Creare and I’m no marathon runner! Projects so close to home bring the big picture into sharp relief. By working locally, we enjoy the privilege of impacting the physical fabric of our own environment. When our work is close to home, our clients are our neighbors both present and future and our hope is that the work we do can participate in virtuous cycles of thoughtful development and investment at home.
Our recently completed engineering and administrative office building for Geokon is an example of local work which participates in this dynamic. Geokon has a long history as a Lebanon, NH business. Founded in 1979, this globally recognized company has occupied and grown at their current address in a sleepy and often forgotten corner of town on Spencer Street. When Banwell Architects was approached in 2017 about a potential expansion to a site directly across the street from their current facility, we enthusiastically agreed to partner in their efforts. The new building would be called Geokon North.
In a parallel effort, the City of Lebanon in 2016 was engaged in a Visioning Study whose objective was to identify locations and project outcomes for urban development in Lebanon’s Central Business District. In that plan, the Spencer Street corridor was identified as a location for increased density and the site of mixed-use development which would include business, retail and residential uses alongside streetscape improvements that would transform and vastly improve the public space of the area.
Geokon North is sited in a FEMA identified flood plain. As such, regulations require the first floor of any new development be located 1’ above what is known as the base flood elevation. At the same time, one of Geokon’s objectives for the new building design was to create a sense of campus such that interdisciplinary collaboration could be maintained as a cornerstone of their business culture. The trifecta of these apparently competing mandates from the City Vision, the Floodplain Regulations and client culture created a conundrum: How could we connect the new building to the existing manufacturing facility across the road visually and physically without robbing the street of it’s vitality when the first floor of the building was to be located three and a half feet above adjacent grade?

This challenge was answered with a few interconnected aspects of the design. The first was the site planning. Staff and visitor parking were relegated to the side and back of the new building so the areas abutting Spencer Street and connecting to the existing building would be reserved for pedestrian use. The second was the location of significant spaces inside the building. Key public functions of the lobby and staff break room are located in the southeastern and southwestern corners respectively, facing the existing building. These spaces are connected to the exterior visually with large panes of storefront glass. The third feature is an elevated porch that links the building to the surrounding streetscape. An extended covered area provides a place for staff breaks and impromptu meetings which enliven the Spencer street side of the project. A large planter elevated midway between street level and the porch terraces the transition between street and first floor level while making the area attractive and code-compliant without the visional imposition of a protective guardrail. A board-formed concrete retaining wall and parallel planting area brings texture and an organic element to the functional to aspects of the retaining wall. Finally, at the street, a segment of sidewalk was installed parallel to Spencer Street on the Geokon North parcel. While currently alien to the remainder of the Spencer Street streetscape, this disconnected piece of sidewalk foretells of a district that will someday be vibrant with pedestrians walking to work or stepping out for coffee at Lucky’s or another yet-to-be local establishment.
In Fall of 2019, around the time of Geokon North’s completion, Banwell Architects was invited to further develop a campus image to anticipate their future stake in the neighborhood. Meanwhile, the adjacent property at 37 Spencer Street has received approval for 25 residential units at the site of a former steel manufacturing facility and a nearby 2-acre parcel at 20 Spencer Street has received approval for a 94-unit development with a “pocket park” and restaurant. So, while the dust has settled at our project and allowed a bit of time for reflection, it is about to be kicked up again in near proximity. We’ll be watching these projects closely to see how they negotiate the demands of development with the vision for placemaking outlined by the city and its constituents. Our hope is that the many small decisions made at Geokon add up to a big picture of a building that functions exceptionally well for its occupants while leading the way towards positive change in a neighborhood primed for improvement!




