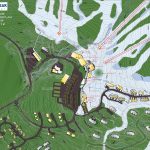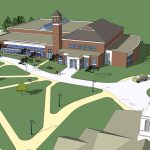Blackstone Valley Regional School District Master Plan
In 2010 , some of the older vocational programs at Blackstone Valley Regional Vocational Technical High School were dropping in popularity as new programs sprung up to replace them. The district hired Banwell Architects to review the existing facility and recommend renovations to accommodate the growth and decline of individual programs.
Features of the master plan include:
- Phased projects schedule to facilitate changes over time
- High performance design guidelines for future building and renovation projects
- New land purchase to open up parking space and accommodate a new baseball field
- Streamlined drop-off and pick-up and improved parking lot lighting to improve campus safety
- Energy efficiency design features to reduce energy and maintenance costs
- Renovation of interior courtyard into auditorium space for meetings and seminars
- Fences, gates, and card access at exterior doors to increase security
- New freestanding athletic complex
- New sustainable energy lab
- Upgrades to classrooms and labs enable students to build real-world skills in an evolving technological landscape. By keeping up with the interests and needs of current generations, Blackstone Valley Regional Vocational Technical High School is able to attract and retain motivated students.





