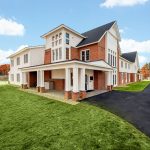Cardigan Mountain School – Clark Morgan
Cardigan Mountain School (CMS) Clark Morgan hired Banwell Architects to expand the space in their admissions department, create a home for their summer school, improve their dormitory model, and upgrade campus safety.
Features of the renovation and addition include:
- Upgrades to insulation, roofing, windows, and mechanical systems for energy efficiency and savings
- Organization of admissions office space for greater staff productivity and comfort
- Task-oriented design to consolidate summer school space and augments storage
- New dormitory and common rooms to enhance community engagement
- Enclosed fire escape stairs to improve safety
- Partitioned faculty space to increase privacy
- Elevator and American Disabilities Act (ADA) ramp for greater accessibility
- New drainage and landscaping for exterior appeal
CMS now welcomes incoming students and parents with an elegant entryway that leaves a positive first impression. Improved accommodations and accessibility throughout campus lend to the comfort and performance of students and faculty.





