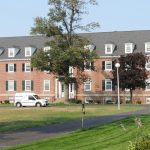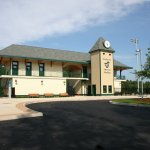Colby-Sawyer College Burpee Hall
Colby Sawyer College hired Banwell Architects to renovate lower level spaces in Abbey Hall and Burpee Hall that were previously spaces for child-care into dormitory use.
Features of the renovations include:
- Window renovations and shrubbery removal to enhance natural lighting
- Additional entrances resulting in two egresses to meet safety codes
- Group bathrooms to accommodate additional shower space
- Light colored materials to brighten the basement rooms
- Low profile ceiling lights and mechanical systems to reduce clutter on low ceilings
The renovated basement dormitory rooms provide comfortable and cheerful housing for Colby Sawyer students. By utilizing the lower level space, Colby Sawyer was able to increase their on-campus housing. The building renovations also helped improve the historic features of the buildings.





