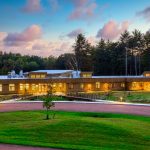Fanger Center at Crossroads Academy
Crossroads Academy, a small private K-8 school hired Banwell Architects to design their new Middle School. Called the Fanger Center, the middle school is named after a local well-respected scientist / educator at Dartmouth College. This is the second building Banwell has designed for Crossroads, the first being Bancroft to house their library, gym, and art rooms.
The Fanger Center includes classroom space for grades 6 through 8. It also includes instructional space for all K-8, including two foreign language rooms, physical science lab, STEM lab, and a 1,500 SF performance room. Crossroads will share their science room spaces with New Hampshire Academy of Science (NHAS), a prestigious science-based hub for STEM opportunities for the State of New
Hampshire. Due to this partnership, the Physical Science and STEM labs are more similar to a college lab than that of a middle school lab, offering exiting potential for the Crossroads’ students. Numerous breakout spaces have been strategically planned throughout the building to encourage collaboration between classrooms. We have worked hard to capture the school’s essential core values by creating nurturing and collaborative spaces for the entire school community.
The structure will be located at the entrance of the campus, and has been
embraced as the new face of the school campus. The design team also worked to resolve many items that were highlighted from a past master plan study on overall campus improvements. Some of these items include a more secure campus entrance, vehicular and pedestrian traffic throughout campus, and site lighting. Future buildings on campus will all benefit from these site upgrades.






