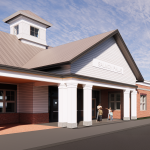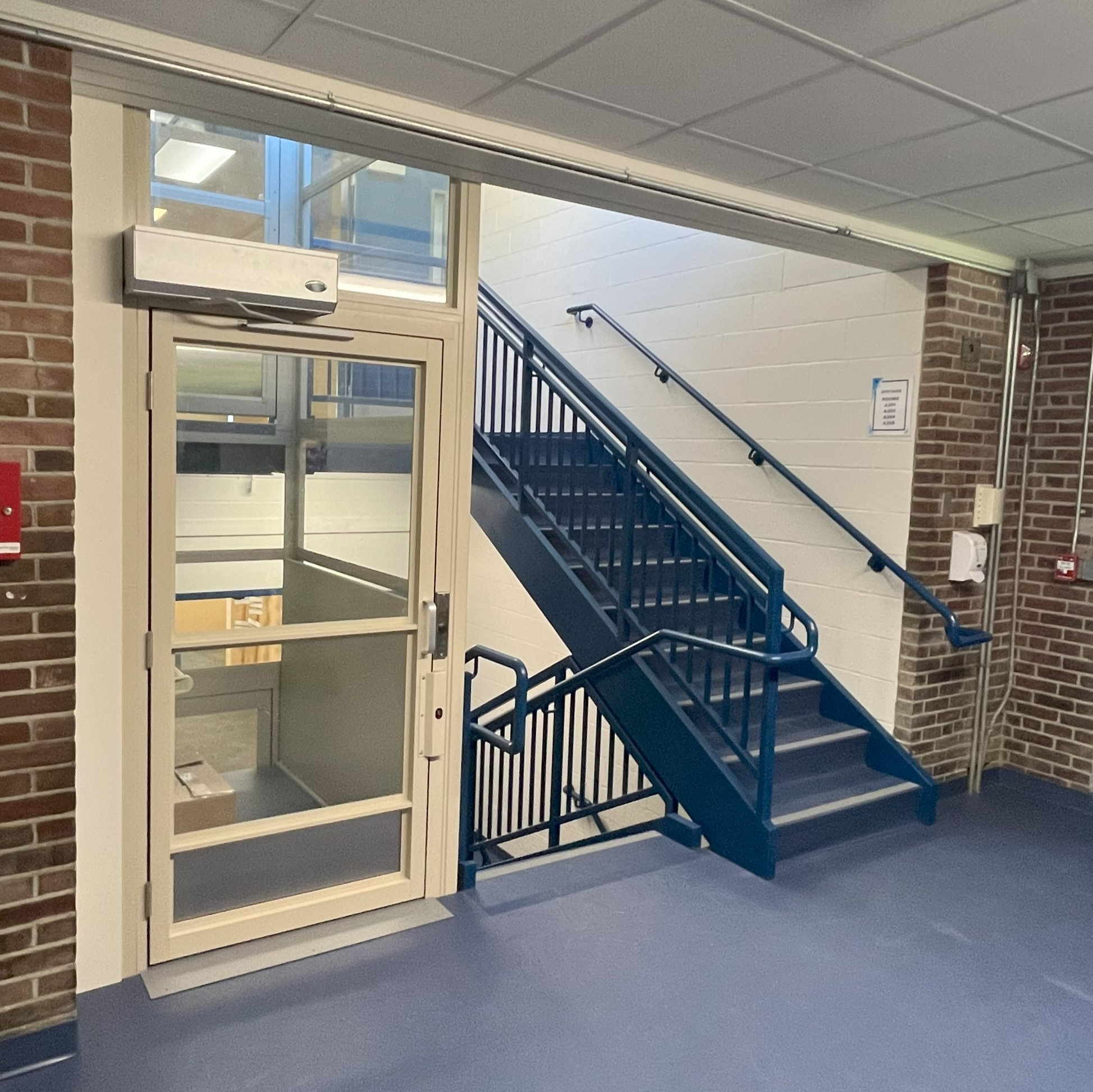Franklin Elementary School
After 30 years, the 1992 Franklin Central School needs had exceeded its building’s capacity. There was not room to accommodate the recent enrollment growth and expected trends. Storage rooms were being utilized for student support and instruction spaces had double and tripled uses of certain rooms in this Pre-k through 6th grade school. With a budget of limited resources, the Missisquoi Valley School District turned to the design/build team of Banwell Architects and Energy Efficient Investments (EEI).
The 6,000 sf new addition and 2,200 sf renovation provided a new Pre-K and a Flexible Grade classroom space in addition to much needed special education and intervention instruction rooms. The administration support spaces were rightsized as well. These improvements provided the necessary relief for the art/music room to function as designed and provide space for the anticipated 23% future enrollment growth.
The design features an improved and intuitive entrance portico which houses the beloved and historic school bell, which continues to be rung by a lucky student every day. The addition massing achieves a more welcoming and recognizable school vernacular to the young students. All this was achieved within a very challenging budget through persistent and collaborative dialogue between Banwell, EEI and the owner to provide the school with the best value.




