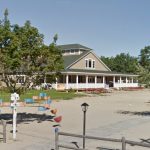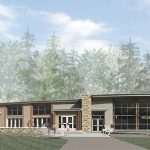Granite State Management and Resources
Two projects in 2002 and 2003
2002
This project included a 35,000 sf addition to an existing 24,000 sf corporate headquarters facility. The client requested the addition be designed as a separate entity for leasing flexibility and utility segregation. A mixture of open and closed office planning plus adaptable conference room design were employed to respond to the evolving tenant and corporate needs. Educational spaces for affiliated entities were provided integrated lease spaces. The connector to the existing building houses the shared cafeteria to service the entire complex in a central location that takes advantage of the surroundings with day lighting and an adjacent patio. Brick walls with granite accents provide a cohesive and contextual appearance desired by the client.
Location: Concord, NH
Size: 35,000 sf New
Project Cost: $3,800,000
Completion: 2003
2003
The renovation to the existing, adjacent building was finished the following year to unify the working environments of the two buildings. Office spaces were reconfigured to respond to evolving operational needs with particular attention to correcting long standing acoustic issues between sensitive departments. A new canopy was designed for the employee entrance. Upgrades to the environmental and security systems were integrated into the design to extend the buildings useful life. This “renovate in-place” work was designed with phased sequencing to allow ongoing business to continue uninterrupted during construction.
Unlike the previous 2002 Addition Project, this Project was completed with the traditional architectural firm as the prime consultant and a Construction Manager construction delivery method.
Location: Concord, NH
Size: 24,000 sf Renovation
Project Cost: $750,000
Completion: 2004








