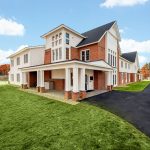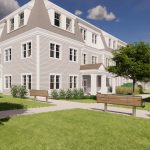Housing at Summer Park
Housing at Summer Park is a three-story, 42-unit multifamily apartment building for low income senior and disabled residents. Phase 1 was completed in 2020 and consisted of 24 apartments, as well as an elevator, common rooms, multiple exterior porches and patios, mailroom, and Lobby. Phase 2 was completed in 2021 and consisted of 18 apartments, storage rooms, and rooftop solar panels. This phase also included considerable site improvement features, including: pavilion, bus stop, stormwater treatment pond, parking, sidewalks, and resident gardens.
The project required a complex, multi-phase design and construction approach due to a dense downtown location and funding constraints. The existing site had 3 apartment buildings which were occupied by residents during the construction of Phase 1. Phase 1 was constructed around this busy and occupied site, existing residents then moved into the new building, existing buildings demolished, and then Phase 2 was constructed.
The building was designed to Passive House (PH) Standards and is believed to be the third PH Certified multi-family building to be built in the state of New Hampshire, and the first to be built in Hanover, NH. Passive House is considered one of the most stringent energy standards in the world, focusing on energy efficiency, durability, and comfort. In order to achieve PH Certification, every component of the building is modeled, analyzed, and inspected by various design professionals during design and construction.
Some highlights include:
1. Building was completed ~$400k under budget and received over $40k in energy rebates
2. The building will use ~ 80% less energy than the same building built to energy code minimum.
3. Building is Passive House Certified







