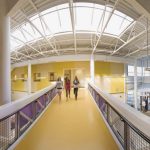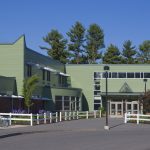Kennett High School & Mount Washington Career & Technical Center
In the late 1990s, the student populations in School Administrative Unit #9 expanded quickly, overcrowding the district’s regional middle school/high school facility. Due to the school’s downtown location, outdoor space for parking and athletic fields was not able to grow to meet the increased demand. The district hired Banwell Architects to evaluate the district and suggest solutions. The adopted solution included a new, separate high school building and an expanded regional vocational center.
Features of the new facility include:
- A prominent library that doubles as a community resource
- Exposed timber frame and deck to acknowledge Conway’s commitment to forestry
- High-performance envelope to reduce heat loss and operating costs
- Distinctive theater facility to host live events for the school and community
- Combined departments to support the school’s team teaching model
- Expanded outdoor parking and athletic fields for safer circulation on campus
The new building’s streamlined design has improved communication within departments and traffic throughout the building. The school has become more valuable in the district, integrating elements of its Conway location and providing expanded resources to the community at large.





