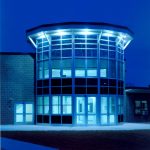Laconia, NH Schools
Following a comprehensive analysis by Banwell Architects of 18 municipal buildings, multiple additions and renovations were designed for all 3 elementary schools.
Pleasant Street School was an existing 27,000 sf school originally built in 1960. Additions included 6,300 sf of classroom space, 2,400 sf of administration and multi-purpose room, 1,400 sf new kitchen and mechanical addition. The new Kindergarten Wing is located at the end of a classroom wing and is at the front of the building so it is highly visible. The addition was constructed of concrete masonry units with brick accents to tie it into the existing brick building.
Woodland Heights School was an existing 52,000 sf open-concept school that was divided into five separate pod spaces. The project consisted of additions and a complete renovation to the existing structure.
Elm Street School included a new administration addition for better security and a new classroom addition.










