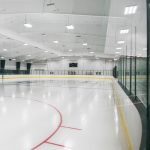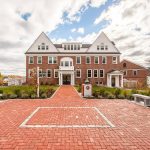Proctor Academy Meeting House – Norris Family Theater
By 2000, the Proctor Academy theater and dance program had outgrown their cramped and dated mini-theater. They hired Banwell Architects to design a new meeting house and theater to accommodate morning student assemblies as well as their theater, dance, and costume programs.
Features of the project include:
- Timber-framed structure that assimilates natural wood elements of the forested campus
- Large windows that welcome light into all major public spaces and classrooms
- Large expressive timber trusses and columns in the audience chamber and lobby
- A flat stage to set maturing teenagers at ease while making announcements
- An upper-level marquee for addressing outdoor audiences
- State-of-the-art tension-wire grid system to support theater equipment and safe student movement above the stage
The new building spurred unanticipated growth for the artistic programs, providing the space and structures the students needed to explore their artistic reach. The theater includes a 416-seat space, drama studio, dance studio, dressing rooms, green room, costume shop, backstage shop, mezzanine storage, art exhibit areas, and concession and ticket rooms.





