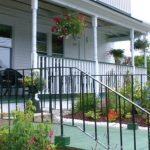Mertens House
In 2008 , Mertens House wanted to expand space in their long-term nursing care facility. They hired Banwell Architects to find opportunities for expansion within a tight, sloped area. Banwell Architects designed an addition that utilized an existing outdoor courtyard and overhanging space. They minimized disruption to residents by building a temporary wall to block off the working area during construction.
Features of the project include:
- State-of-the-art nursing station with locked private areas for conversation and medicine storage
- Additional storage space to reduce equipment clutter in common areas
- Covered porch off second floor for views overlooking gardens and the forest
- Cantilevered deck to create cover over parking spaces
- Shaped to attract passive solar heat for greater comfort and energy savings
- Safer floor surfacing to reduce falls
The facility is safer and offers more spacious and comfortable living areas, with a larger dining room and a new family room, state-of-the-art nurses’ station, medication room, accounting office, beauty parlor, and enlarged bathing room.




