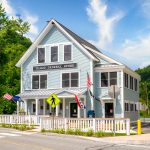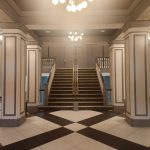New London Barn Playhouse
New London Barn Playhouse is a multi-phase project that modernizes the Playhouse facilities to sustain and extend the 87-year history of the summer theater operation.
Phase 1 includes the addition of the “Fleming Center” – a building that is home to a new scene shop and a four-season performance and rehearsal venue on separate levels. A new entryway and feature stairwell creates a gallery space and a centralized point of entry for patrons. An accessible lift provides a means for the mobility-impaired to access all the spaces and programming of the new building.
Phase 2 is an addition and renovation to a building historically known as the “Red House” The Red House upgrades include new administrative spaces, a bunk room and costume shop on the lower level. Reconfigured circulation of the Red House connects directly to the Phase 1 Fleming center on the second level.
Phase 3 included upgrades to the Playhouse itself. A new and extended Front porch provides a more generous area for intermission. Bathroom facilities are relocated from an inaccessible lower level to the main floor of the playhouse. A timber-framed rear stair connects to the main parking area behind the building and establishes a defined route for theatergoers to follow from parking to the main stage. An accessible lift has been added to the playhouse to connect the parking, main level, and stage levels.
Surrounding the three phases are improvements to the campus and grounds. Brick sidewalks have been designed to connect entryways of the separate buildings and unify the campus. The alleyway between the Red House and the Barn playhouse has been infilled with a modest courtyard, furnished with benches, and sitting walls. The parking lot has been paved and striped for organization and to increase parking availability.








