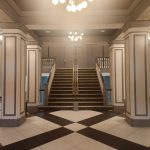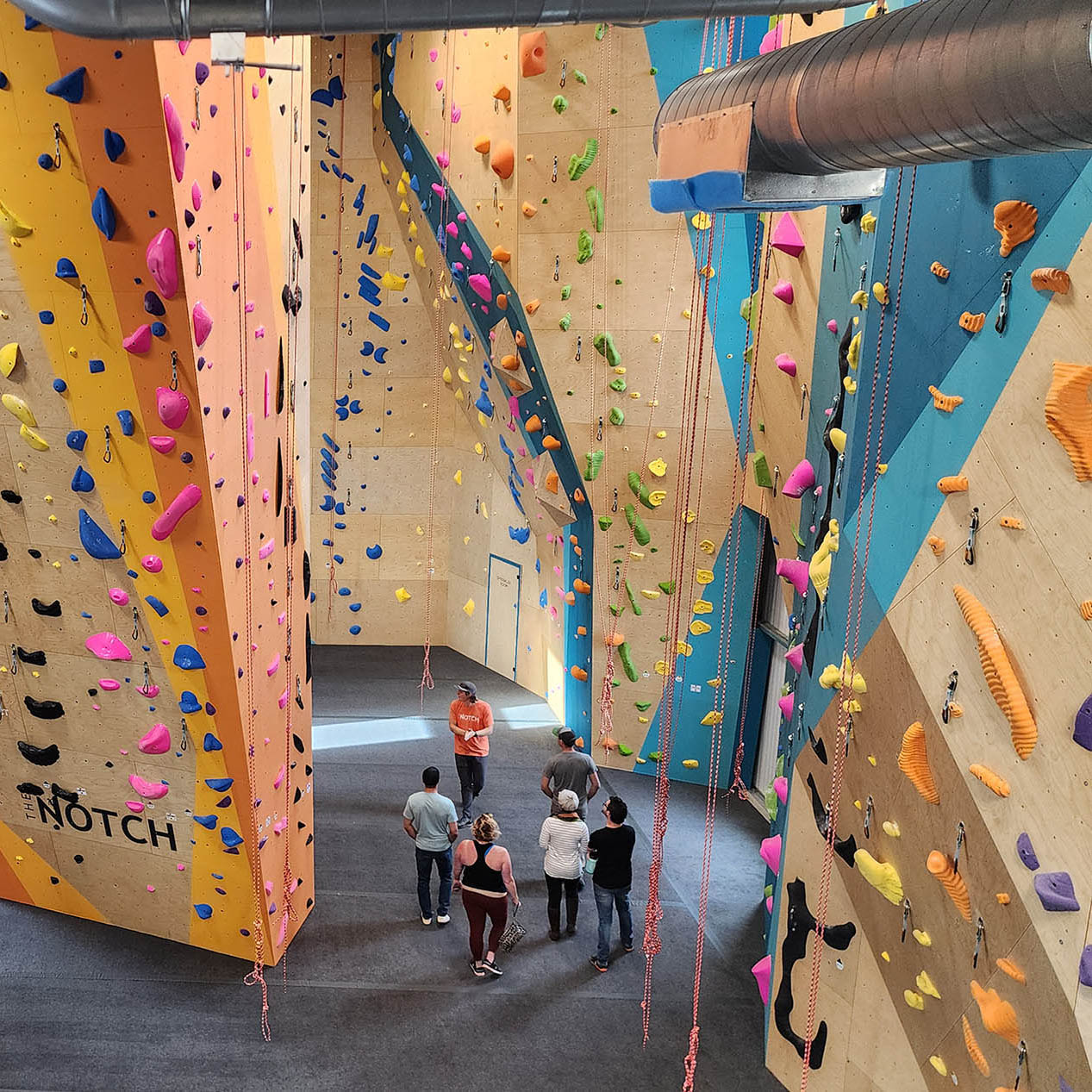Retreat Farm
The Retreat Farm Village is a multipurpose complex promoting community enhancement with focus on agricultural and sustainability education. As part of the overall master plan Banwell has been tasked to design the renovation for the 190-year-old Retreat Farm North Barn for adaptive re-use as a place for community. This next chapter for the iconic building accommodates a variety of event types including meetings, performances, winter farmer’s market, weddings and celebrations with a seating capacity of 250 for dinner and 600 for concerts and lectures. It enhances the campus support of outdoor campus events in the adjacent “Square” and compliments the wider educational mission of the Retreat Farm
The Retreat Farm Village, including the North Barn, are under a Historic Preservation Easement with the State of Vermont. The Retreat Farm’s goal of retaining the historic elements necessitated careful adaptation and revitalizing this important building to preserve and enhance its character. The work stabilized aging components and reinforced others to provide a facility that is comfortable and safe all year around. Banwell Architects collaborated the Vermont State Historic Preservation Office and the Preservation Trust of Vermont to ensure a historically sensitive design was achieved.
The project was funded through a variety of sources including individual donors plus federal and state funding. These included grant funding from the U.S. Department of Commerce Economic Development Administration, Northern Borders Regional Commission, Vermont Agency of Commerce and Community Development, a low-interest loan from the U.S. Department of Agriculture Rural Development, and private donations.





