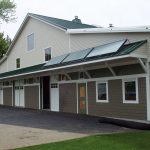Saddleback Ski Resort
In 2004, visitors to Saddleback Ski Resort huddled in a small base lodge with an aging, leaky envelope. To improve the guest experience, the resort hired Banwell Architects to renovate the existing building and to expand the building’s footprint and accommodations on a fast-track schedule that would enable the resort to open for the upcoming season.
Features of the new facility include:
- A high-performance envelope to protect the exposed mountainside structure
- Closed-cell foam insulation to reduce roof heat loss and ice dams
- Timber frame structure to blend with the natural mountain landscape
- Enthalpy air-recovery system to preheat incoming air with recycled heat from outgoing air
- A shapely roof with multiple gables and articulation to enhance the view from above
- Energy efficient lighting combined with elevated windows to improve lighting and reduce costs
The resort’s new sophisticated air-recovery system reduces the high humidity and musty odors often associated with ski lodges. Across-the-board improvements to guest, food, rental, children’s, and management areas have resulted in energy efficiency savings for the resort, improved comfort for guests, and growing consumer interest in the resort.





