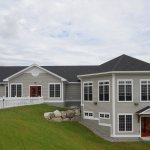Vermont Technical College – Campus Center
Vermont Technical College hired Banwell Architects to build an addition that would improve the amenities and visibility of their existing pool and fitness facility. Located at the periphery of the campus, the facility was out of site and mind for students, faculty, and community. Banwell Architects strategically designed the fitness center addition to improve the building’s integration with the main campus. They designed campus center additions with a prominent walkway that led to the fitness center.
Features of the new facility include:
- New gym space and amenities upgrade services and comfort
- Indoor and outdoor eating and gathering spaces improve community involvement
- South-facing design takes advantage of southerly views and passive solar energy
- Unique one-story design steps down sloped landscape for multi-level effect
Students and faculty enjoy greater community use of indoor and outdoor spaces and stunning natural mountain views from the fitness center. A more pronounced connection to the main campus makes it easier for students, faculty, and community to access the facility.




