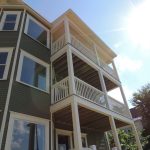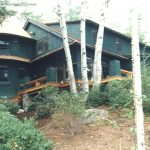West River Valley Assisted Living
West River Valley Assisted Living needed additional space to enable them to care for the elderly population on their growing waitlist. They hired Banwell Architects to work with non-profit organizations, Valley Cares and Housing Vermont, to develop sixteen new units and design for minor renovations.
Features of the project include:
- Outdoor patio that separates the addition and main building, encouraging outdoor engagement
- Expanded space to improve nursing, administration, and dining areas
- An outdoor walking loop to facilitate resident exercise
- Finish and material choices that maintain consistency between new and older spaces
- Reconfiguration of kitchen space and equipment to reduce noise
- Expanded storage space in kitchen to reduce stair use by the staff
- Outdoor seating space for scenic seasonal dining
Residents of the assisted living facility now have greater access to the outdoors for exercise and community engagement. The new rooms were designed to look and feel exactly like the existing rooms, to ensure that everyone feels equally served.





