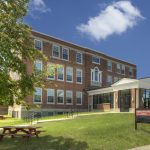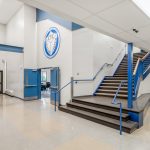Woodsville High School
Banwell Architects was hired to provide architectural design services for renovations to three separate buildings on the Woodsville High School campus. The original scope included separate elevators for each of the main buildings and renovations to a building that needed significant structural upgrades. This scope did not address the larger concerns of providing proper security for a multi-building high school campus, the dangerous bus circulation due to the congested site, as well as the inefficiency of having redundant elevators.
Banwell proposed a solution to provide a connector addition between the two primary buildings and move the Tech Ed and Family Consumer Science classrooms into the main building. The elimination of the old buildings provide space for a dedicated bus loop and additional parking that improves pedestrian safety. This new plan was brought to the voters of Woodsville to get the additional money needed to increase the project scope. The added value of this revised project passed with over 80% approval from the voters.






