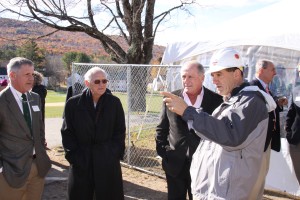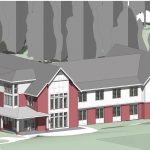On October 30th Architect Tom Daniels and President Ingrid Nichols of Banwell Architects celebrated the groundbreaking of the new Jacobson Arena for the New Hampton School in New Hampton, New Hampshire.
In 2014 , hockey teams at the New Hampton School practiced in an outdoor hockey facility that exposed audiences and players to the weather. The school district hired Banwell Architects to design a new fully-enclosed hockey rink to replace their existing open-air energy efficient year round facility.
Features of the new facility include:
• Upgraded data and broadcasting technology for improved game experience
• Energy efficient design with insulated walls and LED lighting for energy savings and comfort
• “Kalwall” natural lighting structures that draw daylight in through the building’s gable ends
• Individually heated and dehumidified spaces for maximum thermal comfort
• New lighted courtyards and walkways to enhance the area around the rink
The new, more comfortable facility represents a major shift in the school’s hockey program, improving the school’s attractiveness to incoming students. The building also offers a protected venue for outdoor spring sports before the grass is ready for play. The facility includes a training room, varsity and junior varsity locker rooms for home and away teams, and a multi-function space overlooking the playing fields.






