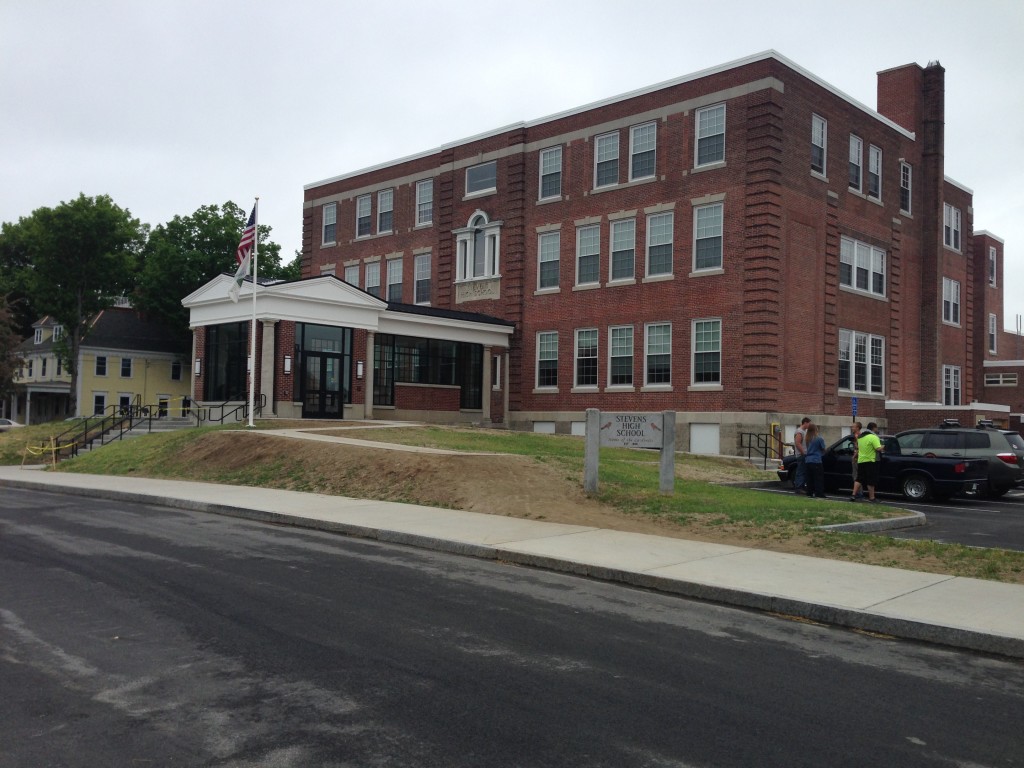Banwell Architects team members join the school board, staff, administrators and members of the community to celebrate the grand opening of the Stevens High School in Claremont, NH. The feeling in the auditorium that day was grateful and appreciative after everyone came together as a team to create a successful project the community could be proud of at a very cost effective price. In 2014, the Stevens High School facility was in disrepair had fallen out of code. They hired Banwell Architects to design upgrades that would help them meet the requirements of the Americans with Disabilities Act (ADA) and the New England Association of Schools and Colleges (NEASC) & NH State Board of Education.
Features of the project include:
- New classroom and department designs to facilitate student flow
- Additional parking and separated bus loop that streamline drop off and pick up
- Salvaged historic entry stone pillars and ornamental stone that beautify the new at-grade main entryway
- Upgrades to mechanical and electrical systems, fire sprinkler and alarms to improve safety
- Upgrades to building envelope and low-flow plumbing to improve comfort and energy efficiency
- New exterior masonry windows cleaning and upgrades that rehabilitate the building’s historic integrity
The project consisted of 1,202 sf of new space and 129,147 sf of renovations for a Project Cost of $12,500,000 which breaks down to $94/sf Construction.
An interview by a local TV station can be found here.




