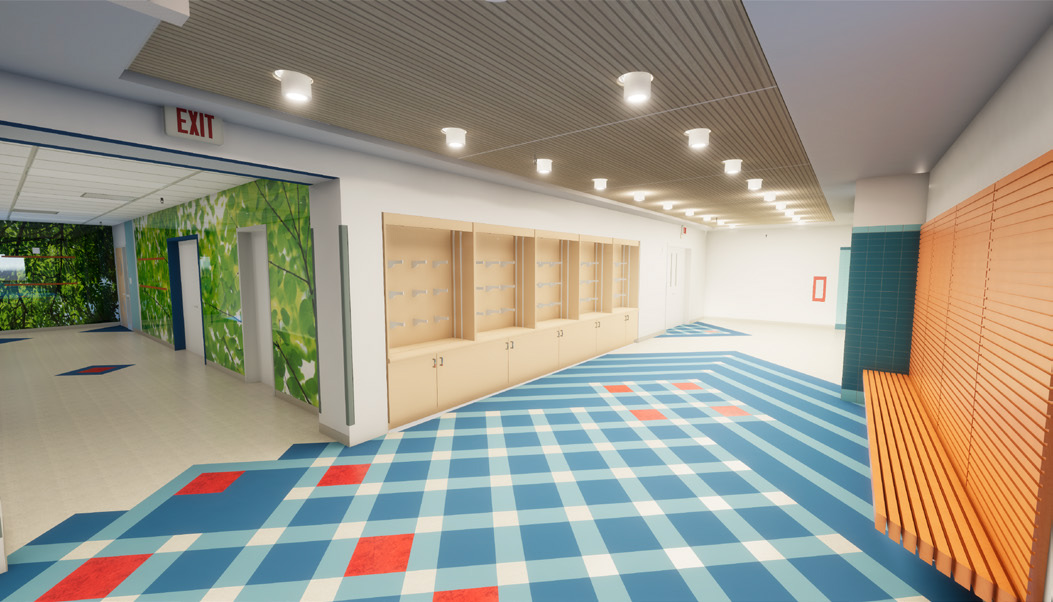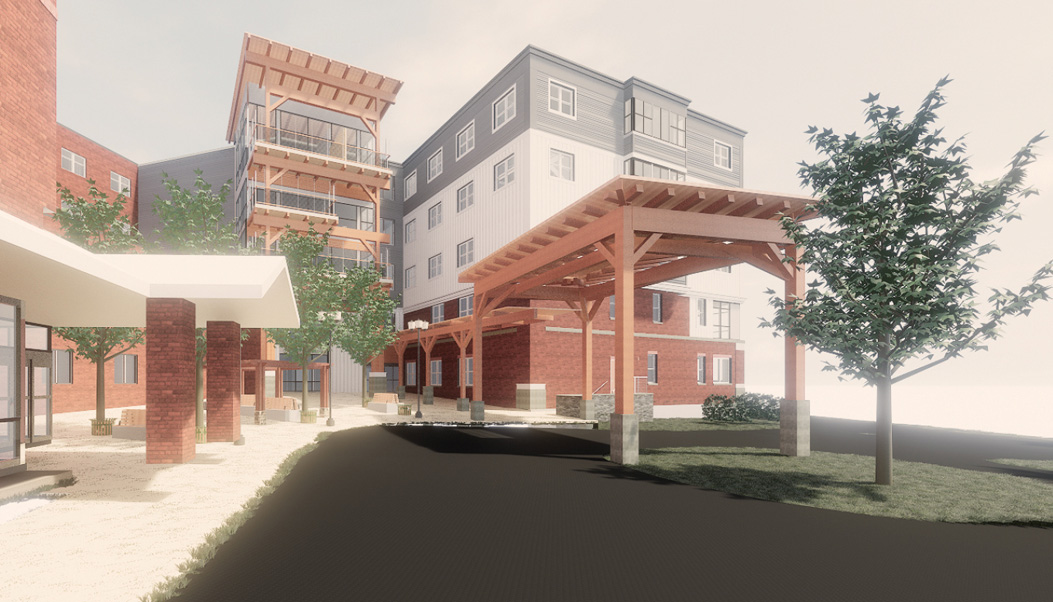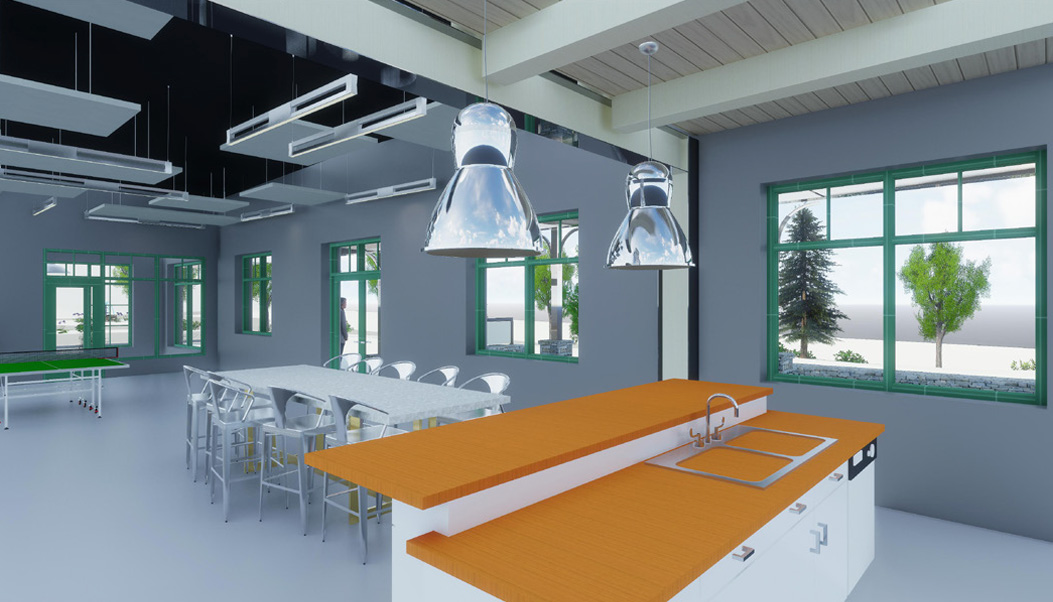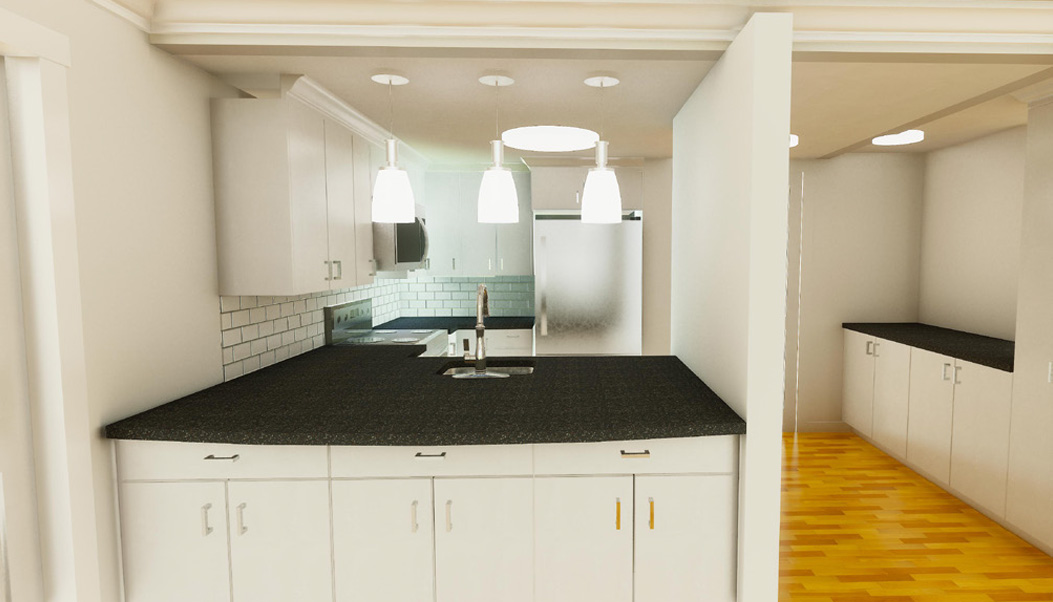3D Architectural Modeling Technology
Banwell Architects is dedicated to investing in technology for our company. Our entire staff is fully trained on the most current version of Revit, our computers have all been purchased in the last two years, we have a brand new server and all of our printing equipment is new. Instrumental in our design process, we utilize the live Revit model in design meetings. The 3D capabilities allow us to fully present our design intent to clients, maximizing feedback, critique and development.
Benefits of Revit
- Live “working” design meetings
- Ease of client visualization (3D)
- Conflicts identified with the engineering design team
- Streamlines coordination with design and construction
- Minimizes change orders
- Provides client with accurate as-builts
Revit is software that incorporates BIM (Building Information Modeling), which is described as a process for creating and managing information on a construction project across the project lifecycle. One of the key outputs of this process is the Building Information Model, the digital description of every aspect of the built asset. This model draws on information assembled collaboratively and updated at key stages of a project. Creating a digital Building Information Model enables those who interact with the building to optimize their actions, resulting in a greater whole life value for the asset.
The software allows us to build a model of the building in the computer, allowing everything from structure to HVAC components to Architectural details and finishes to be coordinated in a true 3-Dimensional environment. Most of the engineers we work with use Revit. This allows us to “import” their models directly into our Architectural model, resulting in a seamless coordination between all trades: the most important benefit being recognition of conflicts early in the design process, thereby minimizing problems during construction.





